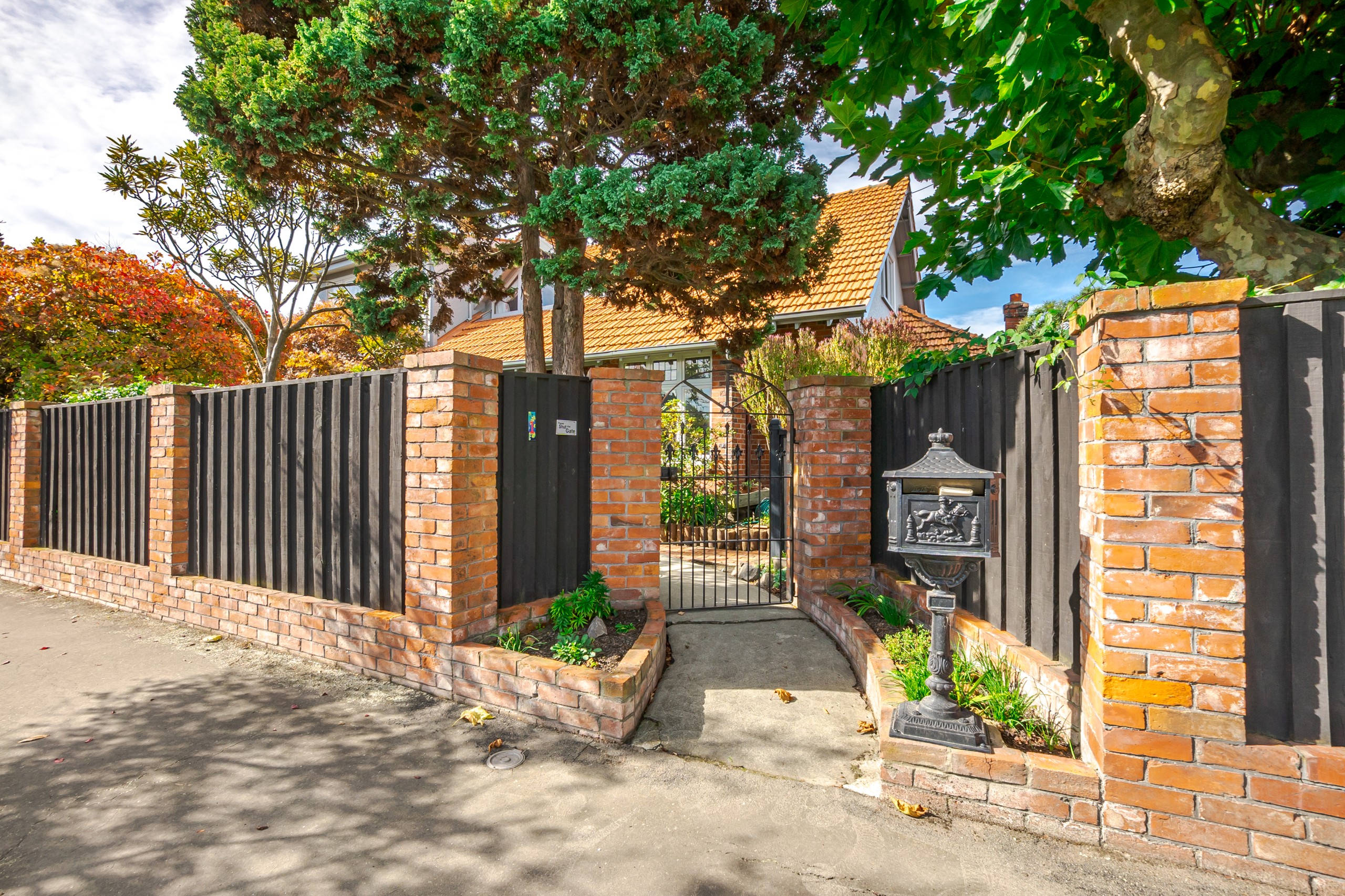Sold By
- Loading...
- Photos
- Description
House in Highfield
Prime Location - Walk to the Mall
- 5 Beds
- 2 Baths
- 2 Cars
Step into timeless elegance with this beautifully presented 5 bedroom home, nestled in one of the most sought after locations. Boasting a generous 280m² floor plan on a 617m² section, this property offers ample space, style, and comfort for the whole family. From the moment you enter, you'll be captivated by the charm and warmth that flows through every room.
Two spacious lounge areas set the stage for everyday living and sophisticated entertaining. The large, character style kitchen is the heart of the home-a delightful space where family and friends can gather to share meals and make memories. Natural light abounds in the tiled sunroom, inviting you to soak up the sunshine while enjoying a seamless transition to the private, fully fenced backyard. This outdoor sanctuary is ideal for children and pets, offering a relaxed setting for alfresco dining and casual gatherings.
The master bedroom has been tastefully updated with its own modern ensuite, providing a comfortable retreat, while every room upstairs benefits from fantastic views that create a serene escape from the hustle and bustle of daily life. Enhancing the practicality of this residence is a double garage that efficiently takes care of your parking needs.
Located within walking distance to Craighead School and the popular Highfield Mall, and just minutes from town and local parks, this home ensures that everything you need is within easy reach. Don't miss your chance to own this timeless treasure at 1 St. John's Avenue-a perfect blend of classic character and modern comforts in a location that truly offers space and room to move.
Please be aware that some information has been sourced from Property Smarts and we have not been able to independently verify the accuracy. Land and floor area measurements are approximate and boundary lines are indicative only.
- Gas Hot Water
- Heat Pump
- Open Fireplace
- Separate Shower
- Separate WC/s
- Combined Bathroom/s
- Double Garage
- Urban Views
- City Sewage
- Town Water
- Street Frontage
- Level With Road
- Above Ground Level
- Shops Nearby
- Public Transport Nearby
See all features
- Wall Oven
- Fixed Floor Coverings
- Cooktop Oven
- Drapes
- Curtains
- Light Fittings
- Dishwasher
TIM30574
280m²
617m² / 0.15 acres
2 garage spaces
5
2
