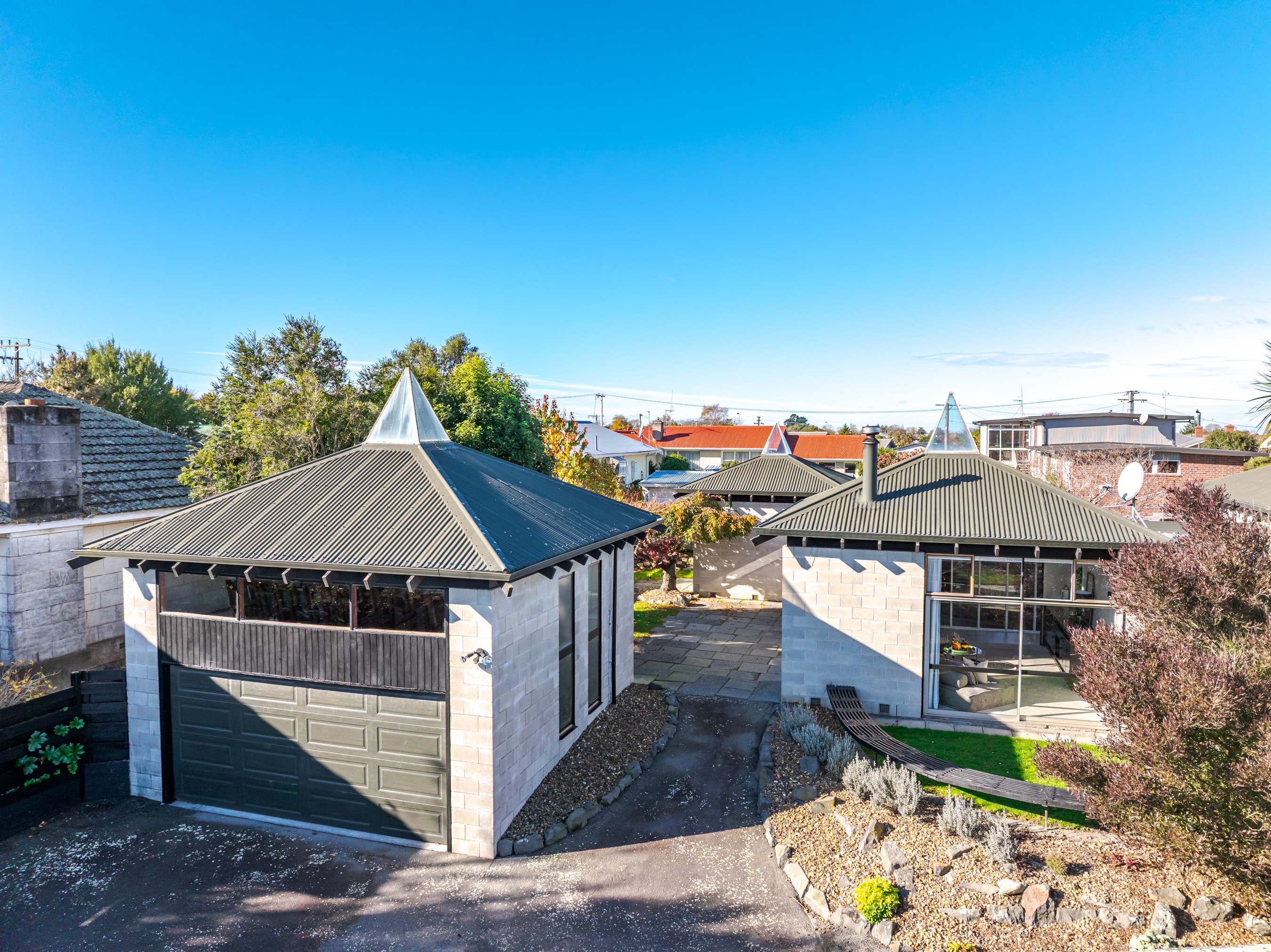Sold By
- Loading...
- Photos
- Description
House in Glenwood
Mid-Century Masterpiece
- 3 Beds
- 2 Baths
- 2 Cars
Welcome to 40 Barnes Street, an architecturally iconic 1970s treasure tucked away in one of Timaru's most coveted neighbourhoods. Hidden up a private drive and elevated for privacy and views, this mid-century marvel is a visual symphony-boasting dramatic high turret ceilings, bold design elements, and timeless appeal.
Step inside to discover a thoughtfully crafted layout offering three spacious bedrooms, including a serene master suite with its own ensuite. The heart of the home is the open-plan kitchen, seamlessly connected to expansive living and dining areas that flow effortlessly outdoors. Whether you're hosting a summer soirée or enjoying a quiet family dinner, the large sliding doors open to a stunning alfresco area with a heated pool-perfect for entertaining or relaxing under the sun.
Designed with lifestyle in mind, this home balances comfort, character, and function. Every corner tells a story, from its architectural flair to the warm, inviting spaces that make everyday living feel extraordinary.
Additional features include off-street parking, a separate garage, and an unbeatable location just a short stroll from Highfield School and the nearby scenic reserve. With nature on your doorstep and the charm of Highfield all around, 40 Barnes Street offers a rare lifestyle opportunity that's as inspiring as it is inviting.
Come and experience the magic of this mid-century masterpiece-your new chapter begins here.
Please be aware that some information has been sourced from Property Smarts and we have not been able to independently verify the accuracy. Land and floor area measurements are approximate and boundary lines are indicative only.
- Family Room
- Gas Hot Water
- Heat Pump
- Open Fireplace
- Modern Kitchen
- Open Plan Dining
- Ensuite
- Combined Lounge/Dining
- Double Garage
- In Ground Swimming Pool
- Urban Views
- City Sewage
- Town Water
See all features
- Fixed Floor Coverings
- Drapes
- Blinds
- Dishwasher
- Stove
- Light Fittings
TIM30573
160m²
936m² / 0.23 acres
2 garage spaces
3
2
